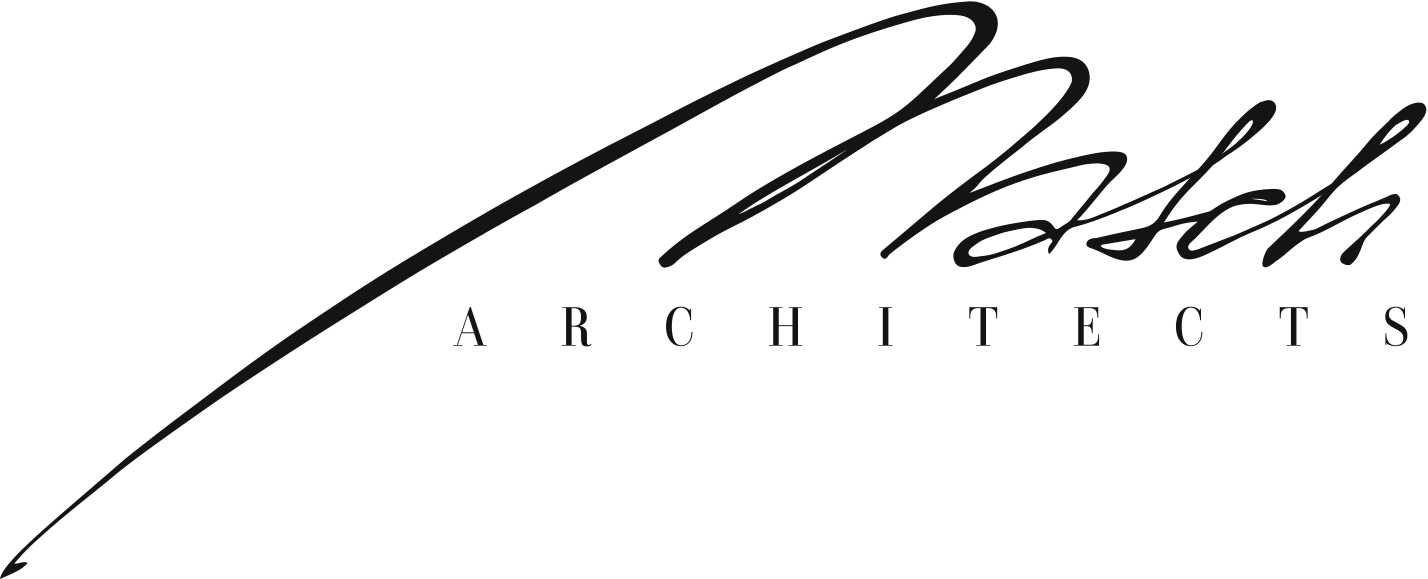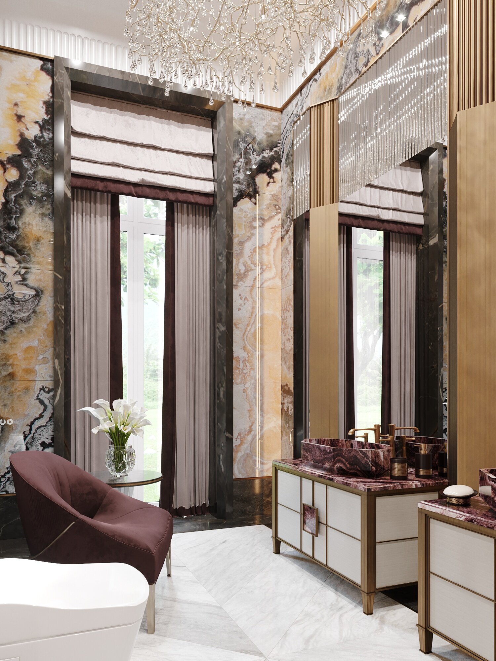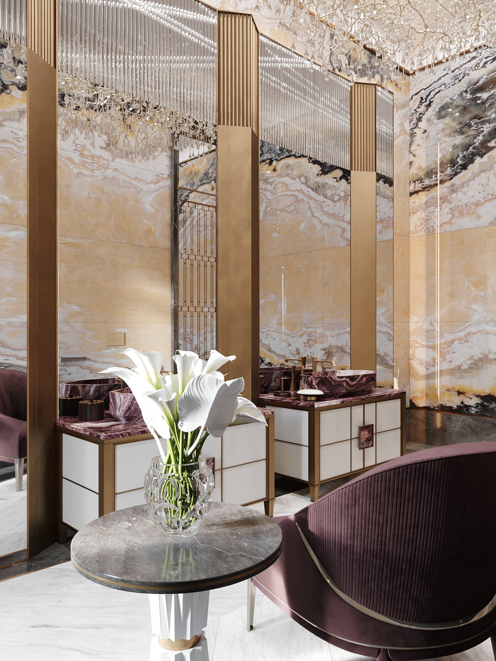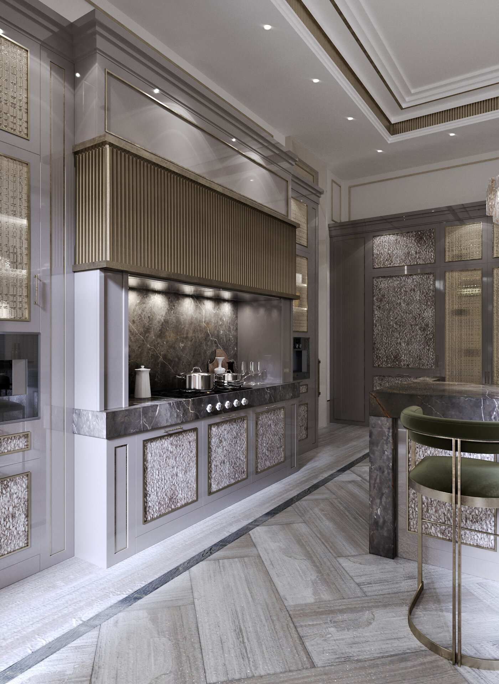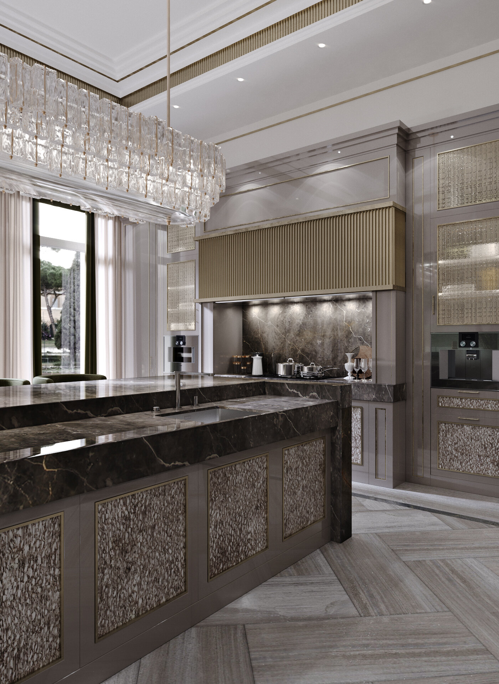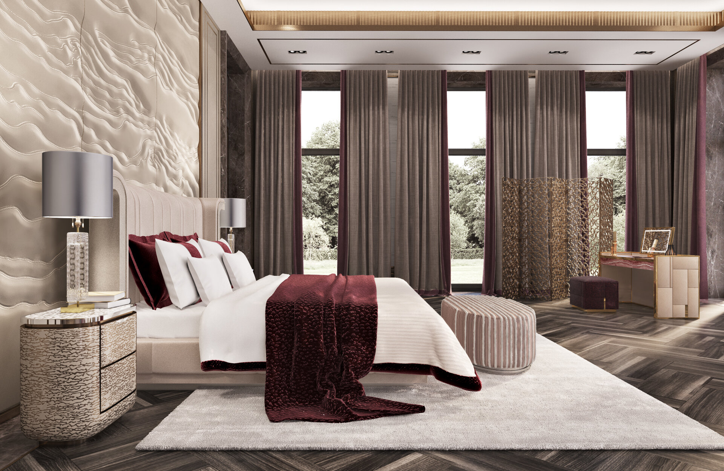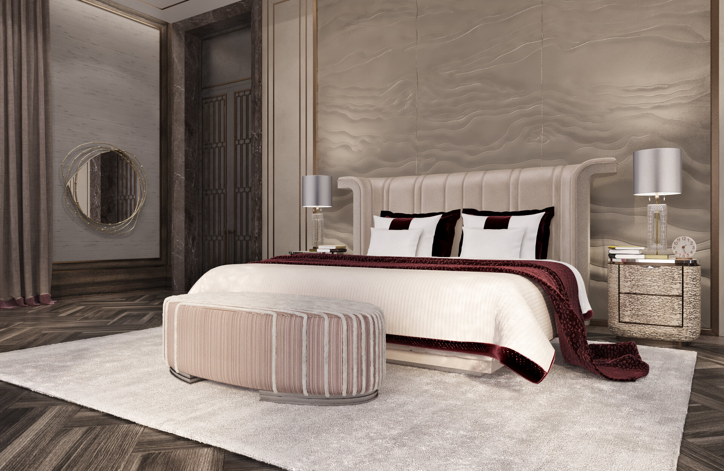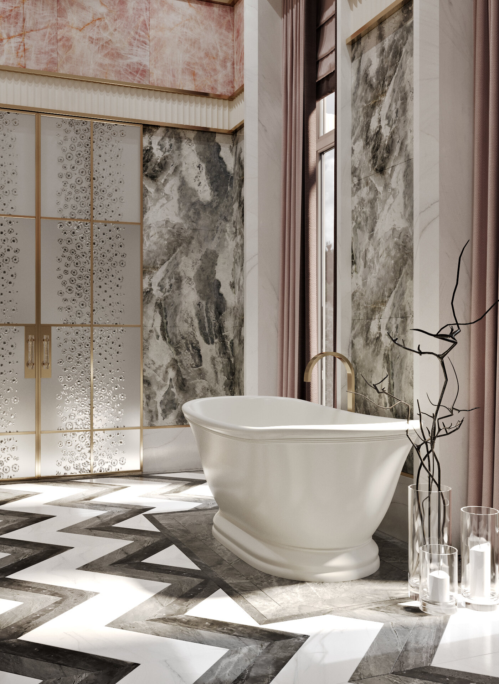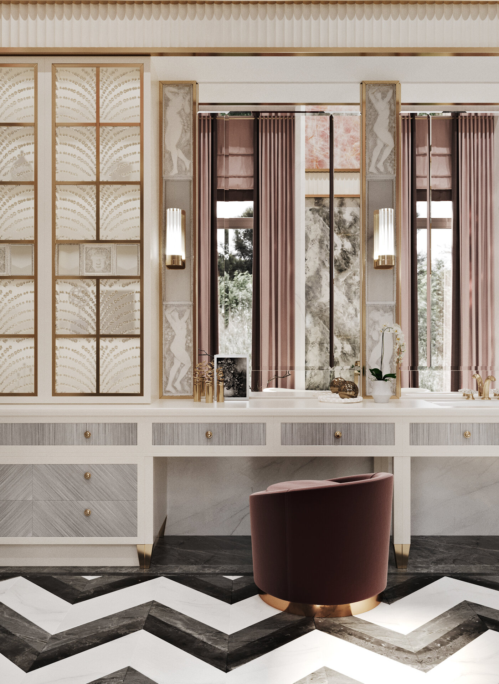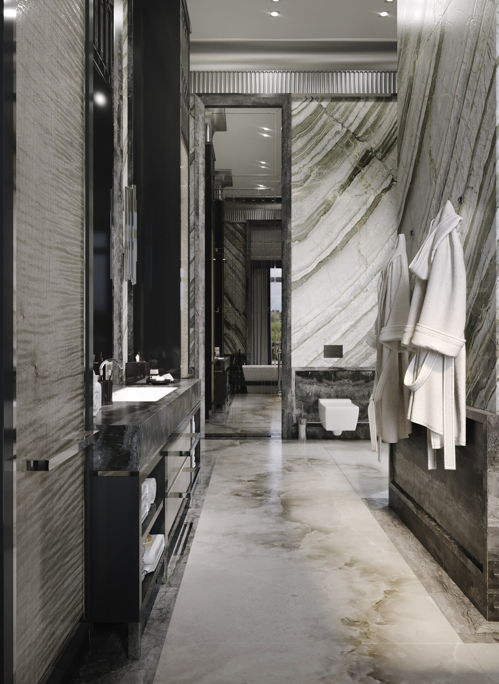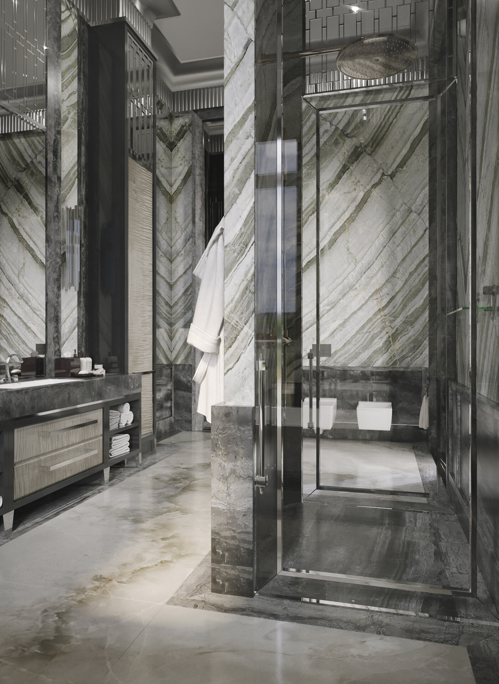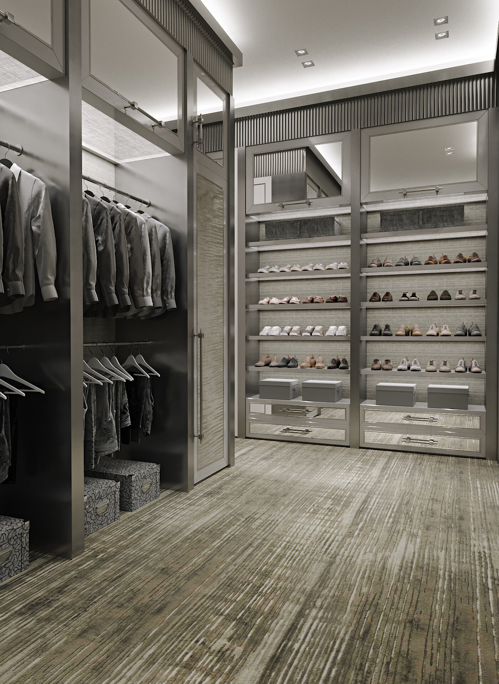House in a Pine Forest
Kruss Anastasia
Sycheva Anna
total area: 4,000 sq.m
designed: 2020
visualizer Dmitry Olgin
Heart of the living room is a fireplace made of translucent onyx, which frames the hearth of a wood-burning fireplace like a picture. Wall decoration, which resembles decor of the classic French salons, combines the bleached dark wenge wood inlaid with brass and filled with handmade silk wallpaper.
This house is designed as a family country estate and built in the traditional style of classic mansions. The architecture and interior space are designed as a completely unique place that combines the tastes and lifestyle of all family members.
Monolithic windows and doors casings made of natural stone make the interior spaces magnificent and solemn. Decorative lattice of gold decor covers the facades of door panels that unite all rooms of the house into a single architectural ensemble.
Curved ultra-modern mirror is an exclusive decoration item with a memorable design that blurs the line between the real reflection and distorted form.
Comfortable deep sofas in the Italian style, soft and functional, they are exquisitely combined with collectible furniture from the French galleries. These bureaus create objects of the modern design, by addressing the great heritage of the French luxury manufacturers.
A small accent table made of rose quartz complements the color palette of creamy, berry and coffee shades of the space.
The luxurious space of the master bedroom is decorated with panels made of the softest natural leather. The smooth curves of this complex hand-made drawing resemble the slowly flowing sand dunes. The smooth lines of the headboard covered with satin silk reflect the soft glare of the light falling through the branches of the pine forest and the large windows on the perimeter of the room.
The interior, full of interesting details and rich textures of materials, has a unique character and mood. It is crucial to keep this thin line between luxury and comfort, when all details of the interior are collected in a perfect picture.
The private area of the house is divided into two parts — male and female, which allowed creating a unique character and emphasizing the taste of each of the spouses.
Unique rose quartz, scattered with patterns similar to the stroke of skates on ice, covers the walls of the bathroom of the house's mistress. The boudoir area is decorated with Lalique glass panels created under jewelry art technologies. A cloud of delicate ceramic petals crowns the space of women's dressing room. Powdery and dusty pink shades also flow into this zone, where in combination with gold accents they set you up for the experiments with fashionable images for every day.
The boudoir area is decorated with Lalique glass panels created under jewelry art technologies.
The strict lines of the men's space are emphasized by the grey-green shades of stone, cold polished metal finishing and light-refracting structure of a unique wood. Graphic frames and massive marble portals build a clear structure and add sharpness to the details of the bathroom interior.
Rhythm and mood set by this space also go to the men's dressing room. Polished panels of the cabinet facades and the swivel mirrors reflect the lines of illumination on the open shelves.
